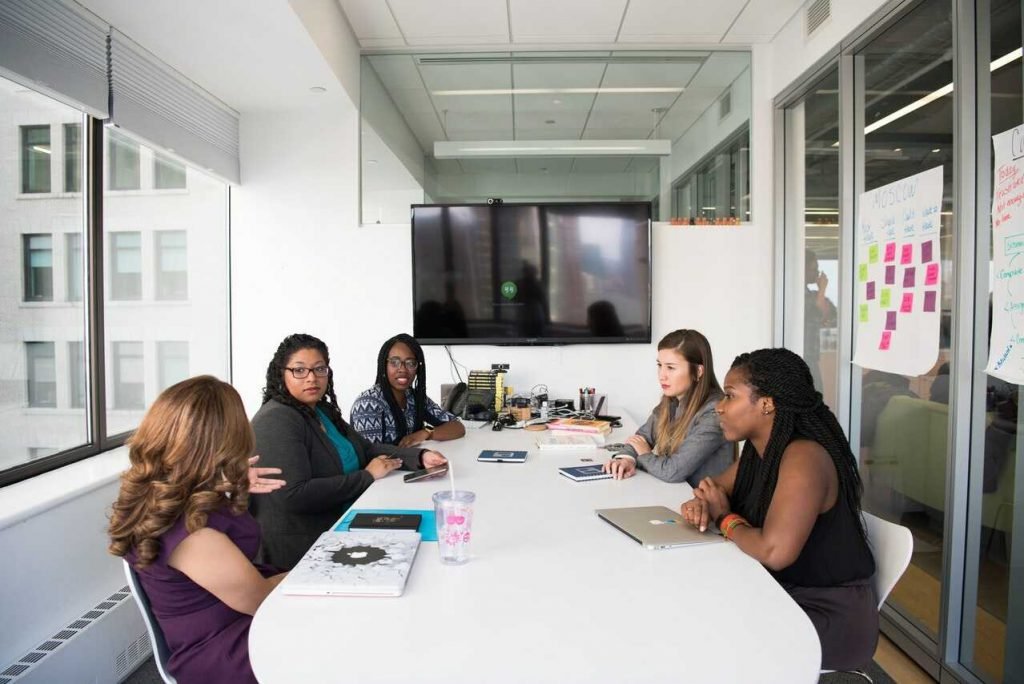Office workspaces are notorious for being rather uncomfortable: The fluorescent lighting is horrible, the furniture is hard and squeaky, and the temperature is freezing cold in summer and oppressively stuffy in winter. But offices don’t have to be this way! In fact, with the right design, offices can be incredibly comfortable to work in. Here are eight things to keep in mind as you try to design a comfortable workspace for your employees, from elevating the break room to creating storage space for your branded merchandise:
1. Improve the lighting
Nobody likes fluorescent lighting, which is harsh on the eyes and makes every skin tone look bad. Instead, let in as much natural light as possible with the use of s large windows and skylights. If your office gets too much direct light, then install semi-transparent shades that can help manage the glare and the heat. If you don’t have a lot of natural light, then choose lightbulbs that mimic the glow of the sun to create the illusion of more natural light.
2. Select ergonomic furniture
When it comes to office furniture, don’t cheap out. Not only will the least expensive furniture break down more quickly, but it’s also not ergonomic and can cause your employee chronic pain. Instead, invest in good-quality ergonomic furniture that will promote good posture and last for years. Make sure that the chairs and desks are adjustable so that employees can adjust them to suit their individual heights; what works for someone who is 5 feet tall won’t work for someone who is 6 feet tall!
3. Balance collaboration with privacy
Nobody likes a cubicle, but a totally open office plan isn’t the solution unless you want every single phone call to echo around the whole space. A lot of offices have found success by seating employees at clusters of desks in an open space, and then providing conference rooms and phone booths for group meetings or work calls.
Having options besides the open floor plan is essential for keeping noise at a minimum and letting teams or individuals work without interruption when necessary. This arrangement allows employees to choose from a diversity of work environments depending on their tasks for the day and also how social they are feeling.
4. Upgrade your reception area
The reception area or lobby is the first thing that visitors and new employees will see, so it’s important that it makes a great first impression. Think of the aesthetic that you are trying to communicate through your office architecture and consider how the reception area can embody that.
Make sure that the lobby connects to the rest of the building both physically and aesthetically; it shouldn’t have a completely different design from the rest of the building. Instead, it should encapsulate what visitors and employees can expect from the rest of the building and give them a taste of what’s to come.
5. Elevate the break room
Break rooms are often an afterthought filled with a discount coffee maker and rejected furniture. Instead of pretending that the break room doesn’t exist in an effort to discourage employees from using it, embrace it and give it the same architectural consideration that you are giving the rest of the space. Stock it with quality appliances, tasty snacks, and good coffee and tea so employees don’t have to leave the premises to get a decent caffeinated beverage. Leave room for comfortable furniture that won’t make their backs ache after they sit in it for 10 minutes.
6. Don’t forget about storage
You don’t want to design an entire office only to realize that you forgot to leave room for all the bulk toilet paper. Take inventory of what you need to store, whether that’s corporate gifts for clients or office supplies, and how much of everything you have.
Also, consider monthly or annual fluctuations in supply leaves — for example, a lot of offices place a huge order of bulk office supplies during the back-to-school discount season, and then slowly work their way through the supplies over the next year. You need to leave extra space to account for storage situations like this so it’s not spilling into the regular office space.
7. Give employees control over their space
One of the most difficult things about working in the office is the lack of control over your own space. To remedy this, help employees reclaim control of the lighting and temperature around their desks. Desk lamps or individually controlled overhead lights will allow them to make it as light or dark as they want. Fans will allow them to cool off, while space heaters will help them warm up on cold days. Blankets can also help with the latter problem; consider giving them out as a promotional gift so employees can just leave them at the office.
8. Add natural touches
All buildings are inherently manmade, but that doesn’t mean we shouldn’t bring elements of the natural world into the design. Natural light (which we already talked about) is perhaps the most obvious one, but there are many other ways to do it. Plants are another excellent option, and there are, in fact, many companies dedicated to providing offices with hardy plants well suited to the environment. You can also choose colors and patterns that echo trees, water, rocks, and other natural elements to further add to the aesthetic.
Keep these principles in mind as you progress on your redesign, and you will end up with a comfortable office that your employees will love. Are you considering an office redesign, or have you recently completed one? Or do you already have a really comfortable office? Let us know in the comments below!

